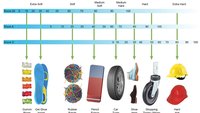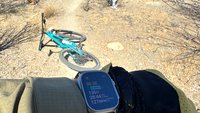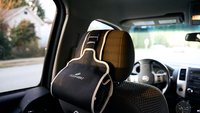Ex carpenter here. I didn't design much on the job, but I was trained to. If you want to do this up to code, you'll need access to a BCBC 2018 and someone who knows how to read span tables. I don't have a copy any more so I can't help you there.
Additional info that you'll need:
- roof slope.
- roof sheathing material.
- Available material. For example, sometimes Doug Fir #1's are are to get locally in your size, so you'll have to design around what your local yard has, generally SPF #2's. Or you don't want to pay for Doug Fir, so you have to design around something else.
- Snow load for Whistler. That's in one of the appendices. (Appendix C; Table C-2?)
With this info you'll be able to use the tables to determine how big a span you can do with each material and size.
Looking at that drawing you'll need to add:
- Lintels over the doors and windows at the front walls to transfer the roof loads to the foundation.
- Hurricane clips on the roof joists to prevent wind uplift.
- Blocking between the roof joists
Notes:
- It's not necessarily "wrong" but I've never heard the term "monopitch roof" before. I'd call that a shed roof.
- What do you mean by "structural joists"?
Or you can just give it a go and if it sags put in a beam and posts at mid-span.







